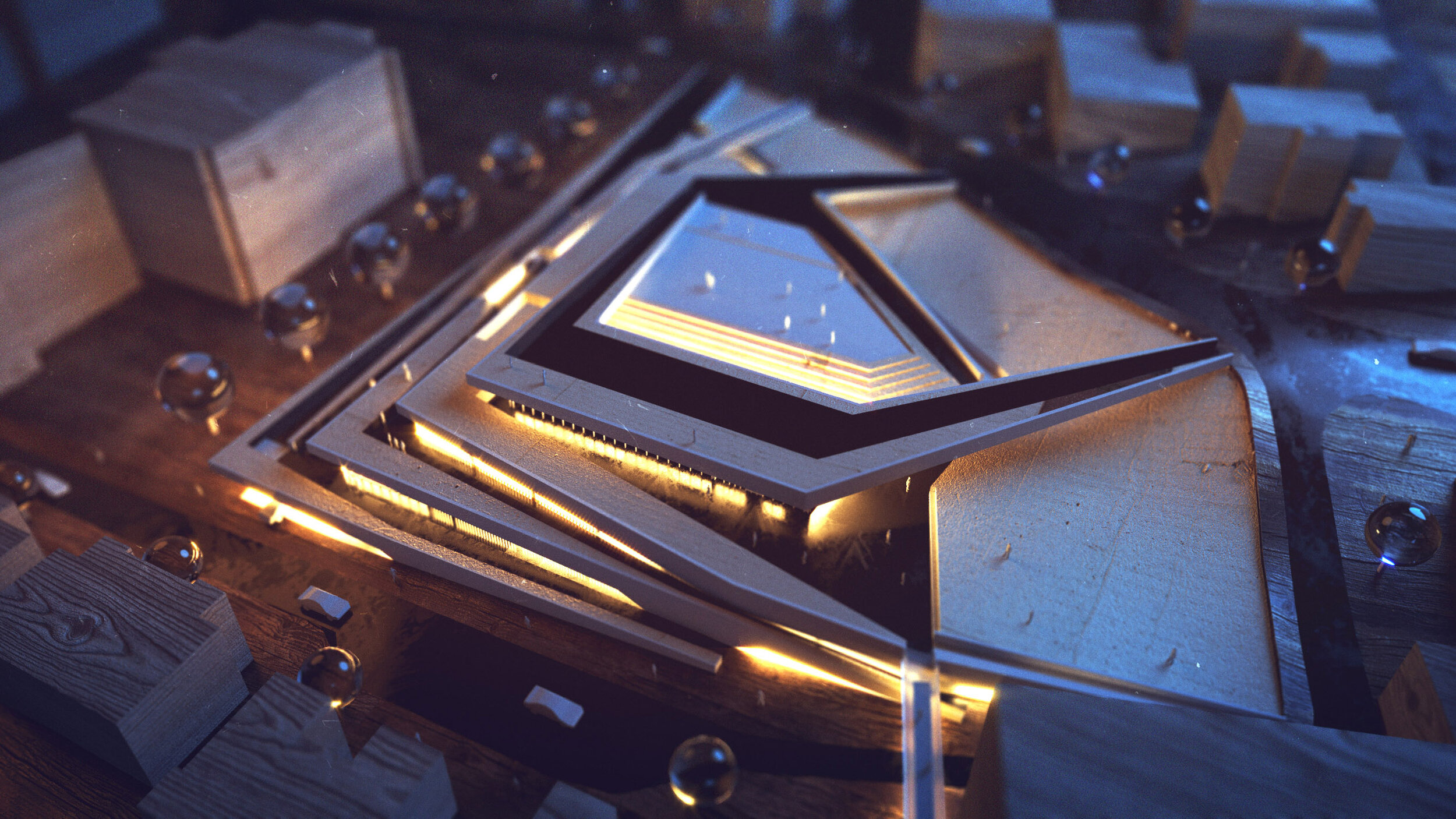
Creating an Architectural
Maquette in 3D.
Join us, as learn a few essential tips and tricks to creating your architectural maquette in 3ds Max and Corona, with simple Photoshop post production techniques as well.
Overview.
In this tutorial, we look at a few quick tips/steps on creating an architectural maquette as well as using Corona Renderer to get your scene up and going quickly. Corona seems to be especially made for speed and quickness, it enables us to creatively explore an idea without having to quickly hurry into Adobe Photoshop to paint. You can grab the files below and use them as setups for your own projects.
As usual, have taken the easy and quick approach, as with all knowledge on Arqui9 Learn, these are tutorials meant to get you guys going, but not only that, they are also meant to inspire. Remember, nothing comes without practice, there are no quick and easy tricks. Time and practice will slowly ingrain itself into your work.
Some of the topics we touch in this tutorial include
Basic moodboard investigation
Lighting, composition and mood
Basic material and composition
Rendering passes like Zdepth and Lighmix in Corona
Post production compositing and tips & tricks
Buy this file for $23
Narrator and Artist: Pedro Fernandes
Having studied and worked around the world as an architect, Pedro is fascinated by colour and composition, using Photoshop as his weapon of choice. He has become known for his before and after pieces (postproduction) in Architectural Visualisation. He founded Arqui9 and together with the team they have worked for many of the worlds leading architectural firms, including Zaha Hadid, Foster + Partners, Aedas, AECOM and Heatherwick studios, to name just a few.
Included in the file.
25 Min Walkthrough Video perfect for the commuter
3 x PSDs (Photoshop files), one for each view with all layers used
3 x Passes and Renders for All 3 Views
3Ds Max Files with all cameras, fully textured and ready to render // 3dsmax 2015 // 2016
Fully textured elements
All bitmaps
Stats
Video link Illustrating an architectural plan in Photoshop
Level Starter to intermediate
Type Architectural, postproduction
Programs used 3D Studio Max, 2016, Corona Render, Adobe Photoshop CC, Nik Color Efex
Credits Photopacks,
Duration 25m
Price $23
Process.
Basic moodboard investigation
Lighting, composition and mood
Basic material and composition
Rendering passes like Zdepth and Lighmix in Corona
Post production compositing and tips & tricks
Final image produced
Final image produced
Final image produced
Works in progress
Related products.
Illustrating an
architectural plan PSD - $36
Take a journey through the virtual pen and pencil of Pedro, as he humanizes an architectural plan with perspective. With a subtle touch of drawing and mixing of watercolour styled imagery Pedro creates a truly masterful scene that incorporates many elements that are used even in our professional renderings.
Creating an architectural cinemagraph - $14
Learn how to animate your your architectural plans using video footage, adding a new level of realism and dynamic to your visuals. Grab this set of files and follow the video to create your very own architectural cinemagraph.
Sketchup to photoreal
in Photoshop PSD - $23
In this tutorial Pedro tries his hand at turning a simple sketchup line render into an approximate photoreal sketch with nothing but the use of Photoshop and an initial Sketchup line render. Grab the PSD with all the layers to discover the tricks and tips involved in mastering lines into photoreal, using nothing but photographs.
LEARN MORE…
BASIC LICENSE AGREEMENT
By purchasing any files/photos/psds from Arqui9 Learn you are acquiring a Single Person Use license, whether it's for a personal or freelance project.
A commercial license should be acquired if you are acquiring this for company use.
This is the license that allows you to incorporate purchased photos/files into your own concept designs/files/psds, including for use for commercial projects. This is NOT an agreement of ownership. This license is non-transferable. If you do not agree to the terms, you are not permitted to use the files. Purchasing the files doesn't allow you to resell them unaltered 'as is' to any 3rd party without incorporating them into your own unique designs/images/visualisations. Arqui9 is not liable for any use (commercially or personally) of these files and you should do so at your own expense.
You may not rent, lease, sublicense, distribute, lend nor transfer photos/files 'as is' in their original unaltered form without prior written consent from Arqui9 Learn



